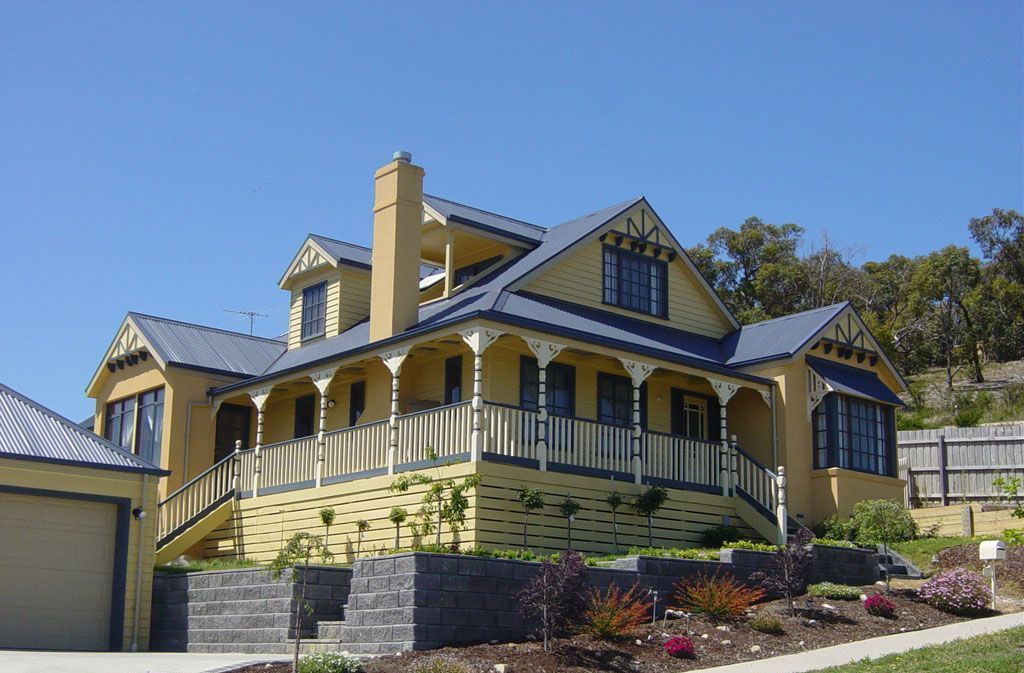Highly-Skilled Building Design & Drafting Services in Melbourne
Highly Skilled & Experienced Designing & Drafting – Making Your Project Run Smoothly
At Korden Design, we understand that building drafting and design are the foundation of any successful construction project. As a boutique building design studio in Melbourne, we prioritise attention to detail and provide a personalised approach to each client and project.
Our drafting and design services include creating drawings and plans that turn your concept or idea into a feasible and viable plan. Our focus is on providing each project with the specifications in the drawings it needs to be easily understood by all parties involved in the planning, permit and construction phases successfully, no matter how big or small the development. Our team has the technical expertise and experience to produce accurate, detailed, and high-quality drawings, ensuring a streamlined process from start to finish.
Our highly skilled draftsmen specialise in creating custom home designs tailored to your lifestyle. From concept design through planning and construction, our team will provide you with innovative 2D and 3D drawings that bring each idea to life. Every project is thoughtfully planned according to your specific needs - allowing for a truly one-of-a-kind dream home experience that satisfies both form and function!
Let us take the hassle out of your project by managing the entire process up to the building permit stage, including finding the necessary consultants and professionals to get your project off the ground.
Our Design & Drafting Services Include:
- 3D Modelling
- Architectural Rendering
- CAD Drafting
- Contract Drafting
- Conversions,
- Documentation
- Manual Drafting
- Mechanical Drafting
- Paper to CAD Transfer
- Permit Application
- Plotting
- Reports
- Steel Detailing
- Structural Engineering Drafting
- Structural Steel Detailing
Getting started on your new project
As you may have discovered, getting started when building new or extending your existing residence can be very difficult. As with all aspects of building or extending, it is also beneficial to understand what you are getting regarding house plans. As we always say to people, "time spent planning is money saved in building", so it is prudent to ask the right questions to achieve the best result.
Things to look out for when selecting a Building Designer
- Are they registered practitioners?
- Are they a member of a recognised industry association? e.g., HIA (Housing Industry Association) or BDAV (Building Designers Association of Victoria)
- Where does the bulk of their experience lie, e.g., Residential, Commercial, Industrial?
- What level of service can they provide you with?
All the above are questions needed to be considered at this point. The first three are simple, yes or no. The level of service is the primary variable from practice to practice. The most common elements required to achieve a building permit besides the construction drawings include the following:
- Property information (sewer, stormwater, planning etc.)
- Soil report
- Wind Classification report
- B.A.L. (Bushfire Attack Level) report
- Structural Engineering
- Energy rating report
There are many other elements that you may require, such as Framing/ Bracing plans, Landscape Designs, Town Planning submissions etc. These elements are site-specific, so they are indeterminable until further information is available.
As with any industry, the level of service and professionalism will vary between Building Designers. You must do your homework and select an accredited firm to provide the service and quality required to make your project run smoothly. It is also essential to stick to a budget. It isn't uncommon to receive quotations based purely on basic plans without any associated documentation and consultants’ fees required. Ask your practitioner what the total cost will be to achieve a Building permit for your project, as this is your goal.



